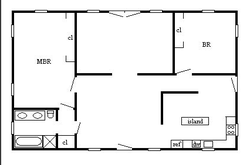How to Frame Interior Walls
Whether you want to add a closet, a doorway, a window or frame out a whole room, a few simple rules must be followed.
|
Things You'll Need:
* Depends on the project * Framing Square * Framing Nailer * Framing Hammer |
* Tape Measure * Circular Saw * Chalk Line * Safety Goggles |
|
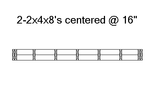 Top & Sole Plates Top & Sole Plates
1. Start by laying out the center spacing for the wall studs onto both top and sole plates. Typically, they will land 16" on center. With both plates (2x4's) on the floor, use a tape measure and mark off every 16". Use a combination square to draw the rectangular 'footprint' of the studs, to insure a straight 90º angle. Studs will be doubled on opposite ends of the wall, and at any wall junctions or corners.
2. Measuring out from a straight and level wall, mark equal distances on both the floor and ceiling to establish the location of the plates. Snap a chalk line before attaching the plates, to insure that the new wall will sit straight and level. If you have an unfinished ceiling, locating the joists is no problem. Otherwise, use a stud finder and mark their locations. This applies to locating floor joists as well. When finishing out a basement with a cement floor, use a Remington Power Hammer or pre-drill for masonry screws to anchor the sole plate.
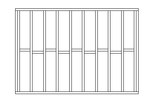 Framed Wall Framed Wall
3. Start nails or screws before raising each stud into place, when using a hammer instead of a nail or screw gun. Attach bridging between the wall studs, mid way up, to prevent the longer studs from warping or twisting over time.
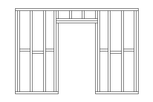 Framed Doorway Framed Doorway
4. Add a doorway in an existing wall by cutting out the verticals and adding a header to carry the weight above. Double the 2x4's on each side to support the header as well as the door. When installing a pre-hung door, make the opening two inches wider and one inch taller, to accommodate the framework. Shim as required. Pre-hung units typically include 1/4 to 1/2 an inch of clearance below the door. If you have an uneven floor, you may need to remove and trim the door.
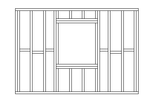 Framed Window Framed Window
5. Add a window into an existing wall by cutting out the verticals and adding a header to carry the weight above. Add a sill below, doubling the 2x4's on each side to support the header as well as to maintain the shape. This prevents the window from binding. Measure the window unit, to determine the rough opening. These will vary slightly between manufacturers as well as materials used. Shim as required.
Tips
* Always check local building codes, and obtain all applicable permits. * If you drill and route electrical wiring and/or plumbing, don't forget to add nail plates to protect them. * Be especially careful, when adding a door or a window to an existing load bearing wall. It may be necessary to add a substantial overhead beam and heavy duty vertical supports, depending on the weight and width of the span. Copyright 01/27/2009 All Rights Reserved. Questions? Comments? Contact Me Related articles: Interior |
#ad |
